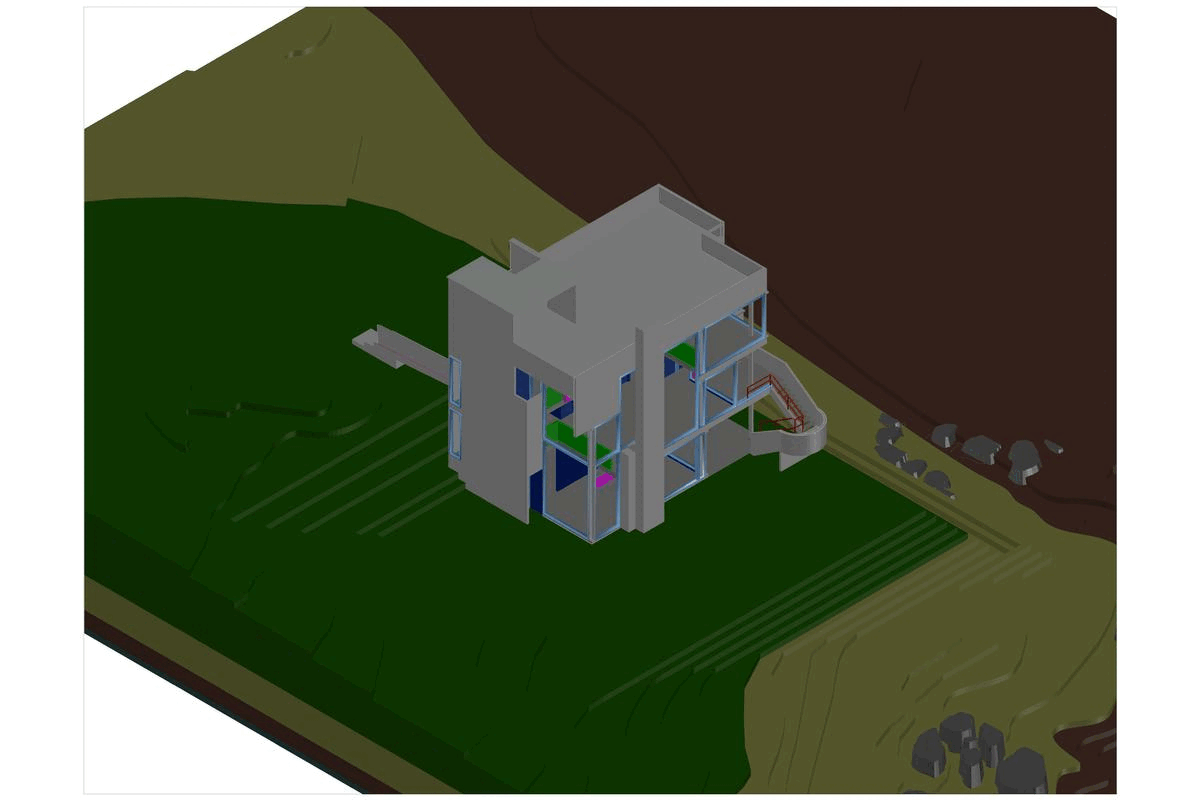Architectural Portfolio
Corey Hutchinson
Welcome
CONTEXTUAL FIT
For the "Smith House" project we had to design an addition to the existing house which was designed by Richard Meier. While designing the addition we had to incorporate many of Richard Meier's systems into our designs because we wanted the addition to fit with the existing house.

NARRATIVE
The Smith family wanted an addition to their house that could bring the family closer together, but also to have their personal space as well. They wanted the living space of the house to be on the lower level of the house, and wanted the sleeping space to be on the entry level of the house. The Family wants a two story master bedroom with a master bath. The Smith family wanted a welcoming family room that would lead into the formal outdoor area and also into the exercise room. The Smith family wanted an outdoor / indoor area where they can open the sliding doors to enjoy the outside while being covered up above. Right above the outdoor area will be a balcony that has excess from the lower level and the entry level of the house to make sure the circulation still flows within the house.
SORTING OF SPACE
HIERARCHY
- MASTER BEDROOM
LIVING
- EXERCISE ROOM
- FAMILY ROOM
- OUTDOOR AREA
SLEEPING
- MASTER BEDROOM
GROUP
- FAMILY ROOM
- OUTDOOR AREA
INDIVIDUAL
- MASTER BEDROOM
- MASTER BATHROOM
- EXERCISE ROOM
LOUD
- EXERCISE ROOM
- FAMILY ROOM
- OUTDOOR AREA
QUIET
- MASTER BEDROOM
- MASTER BATHROOM
CONTEXTUAL ANALYSIS
ORIGINAL FLOOR PLANS

ANALYSIS

CONCEPTUAL DESIGN


FINAL DESIGN


FINAL FLOOR PLANS

LOWER LEVEL

ENTRY LEVEL

UPPER LEVEL
2D ELEVATIONS




2D SECTIONS



EXTERIOR

INTERIOR







